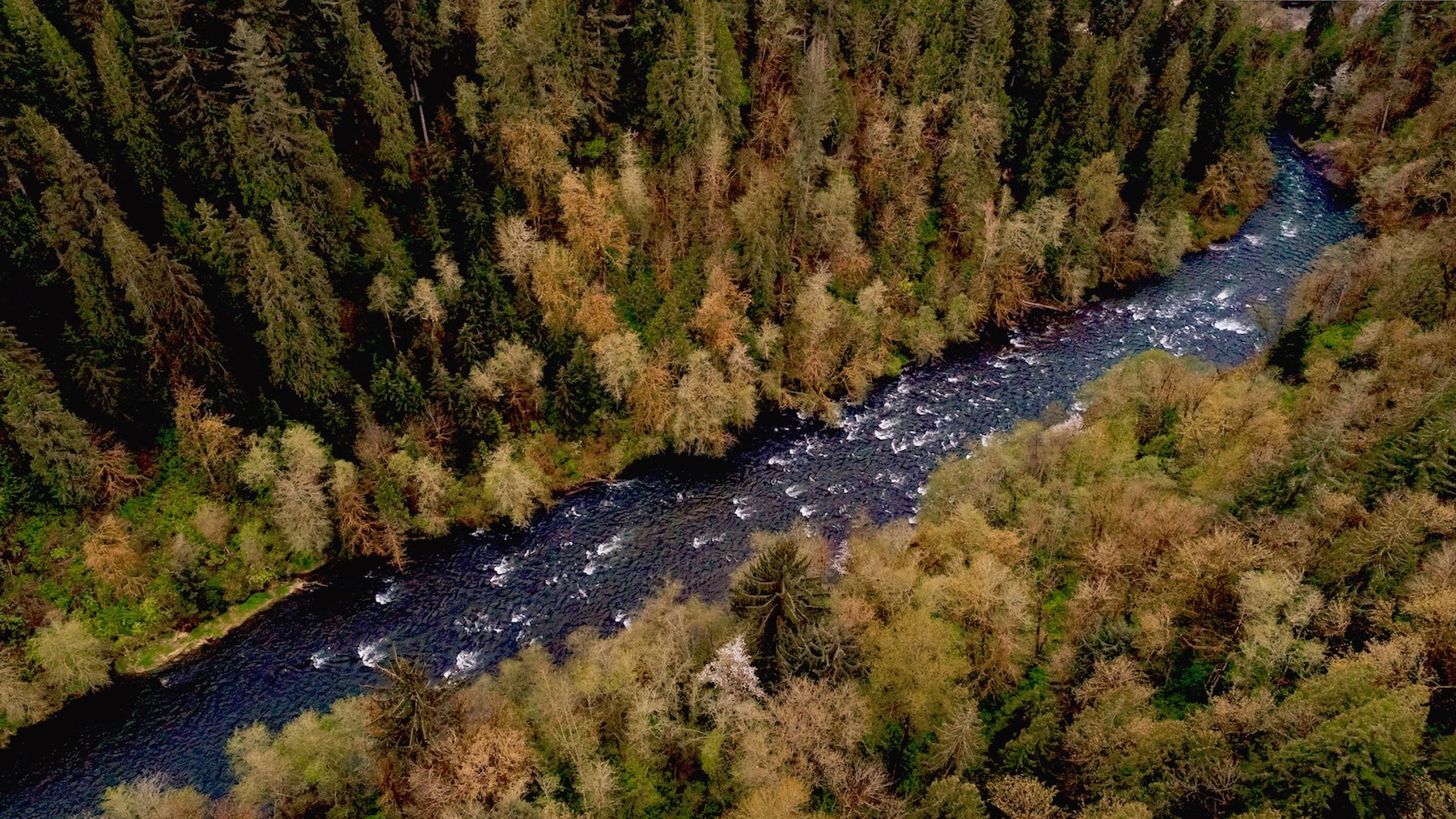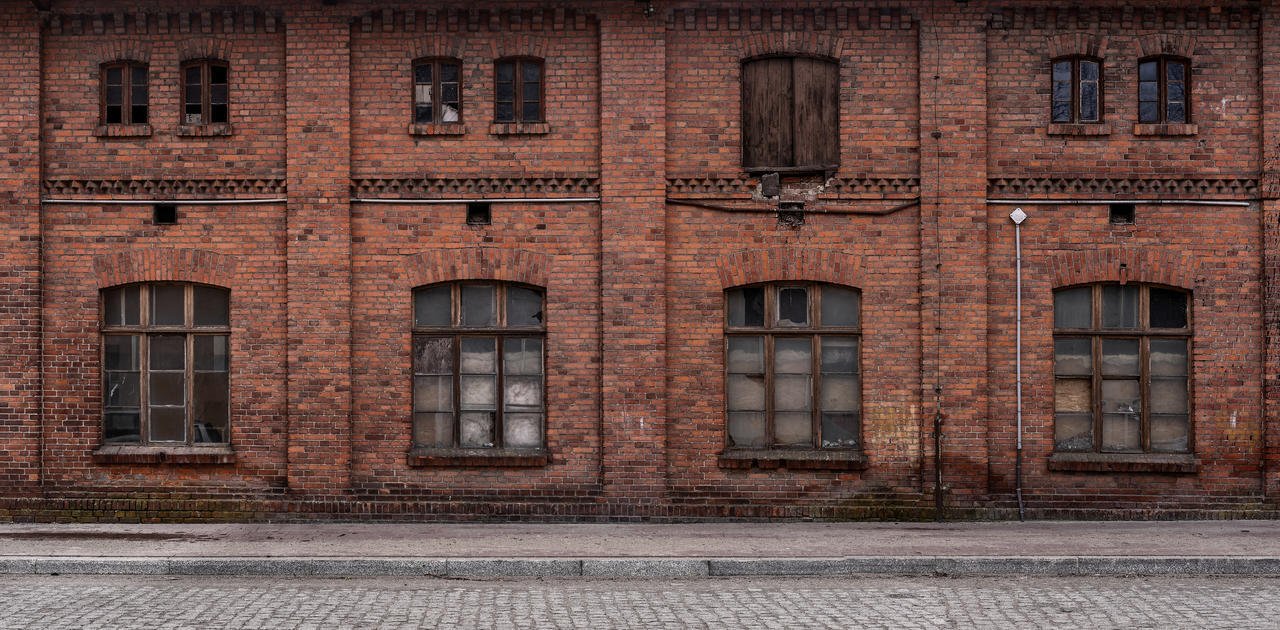
Project success starts with
Pre-Design Planning.
The beginning of a project can feel like you are lost in a forest - you have an idea of where you want to go, but you're not sure how to get there. Suited for both small building improvements and complex campus masterplans, this pre-design process collects and analyzes key information necessary for success, empowering you with the knowledge and confidence to define a clear path and destination while also grounding you to your original intention.
Together, we’ll find the way forward.
The right tool. The right time.
When leaders in the Toledo area are considering renovating or a new location, the place to start is the Building Design Primer with architect, Lyndsey Stough, AIA, NCARB. Clarify and confirm your destination is aligned with your long term goals BEFORE investing in expensive studies, designs, and surveys that are time-intensive and meticulously detailed.
The Building Design Primer is made precisely to:
Understand requirements, opportunities, and constraints.
Collect key data impacting project success.
Provide custom expert recommendations.
Fortify the original inspiration and intention.
Illuminate the path forward with confidence.
Five Step Process
-
1
Project Visioning
-
2
Existing Conditions
-
3
Concepts
-
4
Requirements
-
5
Report

Step 1: Project Vision
Dream big and honor the expertise of your stakeholders.
If you don’t have a destination in mind, it doesn’t matter what direction you go. First we must know what you want to achieve, then we can figure out how to make it happen. Stakeholders take the spotlight in this step as we make sure everyone’s voice is heard. While a vision will grow and change with time, removing the fog is critical to prevent getting lost along the way. This is the time to dream and ask for it all.
Our project visioning process will clear the fog and inspire support.

Step 2: Existing Conditions
Review what you have now to know the changes that need to be made.
To know the direction to go, we need to know where we are. Let’s do a reality check of what you currently have, how well it’s serving the organization, and how it aligns with your goals. Here is where we dive deep into facts based on findings of the project visioning. What are the differences between here and there?
Existing conditions map the terrain.

Step 3: Concepts
A study of potential destinations highlight the priorities leading to success.
Now that we know our dream and our reality, let consider ways to bring the two together. How can we meet our goals while also living within our means? Concepts reveal challenges and opportunities of different destinations. Iterations are the name of the game here. Let’s be thoughtful of the decisions being made while reflecting on their necessity. By exploring different scenarios we can not only better define the path ahead, but also play with the assumed requirements and their priority. The result of this step is a clear destination for a successful project.
Concepts will identify and confirm the destination.

Step 4: Requirements
Define the path best fit for you.
Now that we have identified the destination, we need to summarize the requirements and priorities of the project so future project partners will quickly be on board and fully informed. Using a mix of text and graphics we communicate the results of Steps 1-3, highlighting the requirements and opportunities that make this project stand apart from every other.
Clear requirements mark the path ahead.

Step 5: Report
Record the process for current and future use.
We record the key data and decisions from the Pre-Design Planning in an organized, accessible format. Keep this report in your records and use it as needed to onboard new team members, check progress alignment, and honor your intention throughout the project. The report is yours to share with stake holders and project partners alike. The report is the milestone between pre-design and design… between identifying design challenges and solving design challenges.
The guidebook to your path and destination of success.
Schedule a Clarity Call to see if Pre-Design Planning is a good fit for your project.
Starting a building project isn't easy, and neither is finding the right expert. Buildings are a big investment, and the early steps are key to reducing the risk of lost time, money, and energy.
Your expertise is your craft, not the intricacies of successful building projects. You shouldn’t need to learn the world of space planning, codes, permits, materials, contracts, etc. in order to make your idea a reality.
By combining my architecture and development expertise, I’ve created a process specifically designed to assist leaders as they embark on a new project. We prioritize uncovering goals, facts, needs, priorities, and challenges prior to design and construction… the time for maximum impact on success.
You need an expert that "fits" and has the specific skills for guiding the project through the complex building process in the Toledo area. This may or may not be me! That's why we've made the information in this report not only vital, but also transferrable.
If we discover we're not an ideal "fit", then I encourage taking the report to another expert to continue the process. In fact, I will share recommendations on others better suited for your project and you.
Lyndsey Stough, AIA, NCARB
Stough & Stough Architects

First brick & mortar?
It’s time to stop postponing your big ideas.
Maybe you’ve daydreamed about your moving your business into its first storefront location. Maybe your non-profit is ready for the next big phase of impact and isn’t sure how to move forward. Or maybe you need a hand exploring whether to stay on your existing campus or test new locations. Opportunities are everywhere. Let’s explore them, not ignore them.
You can do this. We can help.
Our Story.
As a third generation family firm, Stough & Stough Architects have seen the long-term results when care, effort, and expertise are thoughtfully applied. Our core belief is that communities are better when many people are invested in them.
We also recognize that inexperience makes navigating the complex building process at minimum a big headache and at worst nearly impossible… let alone expensive.
Lyndsey and Craig empower leaders with the design knowledge and guidance needed to make informed, confident decisions before diving into one of the largest investments of their life and career. We specialize in the challenges businesses and non-profits face in the Toledo area so you don’t have to do this alone.
Together, we’ll keep your big idea from turning into a big mistake.



